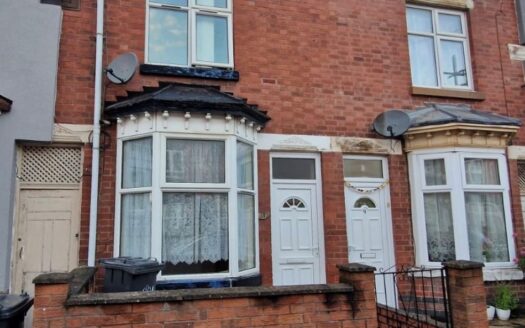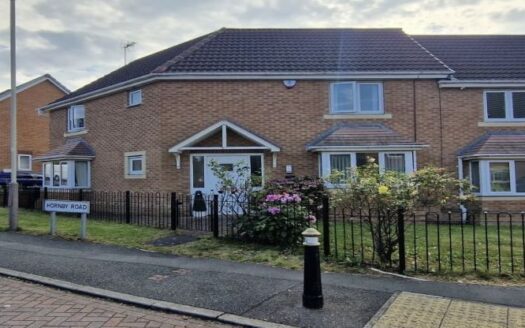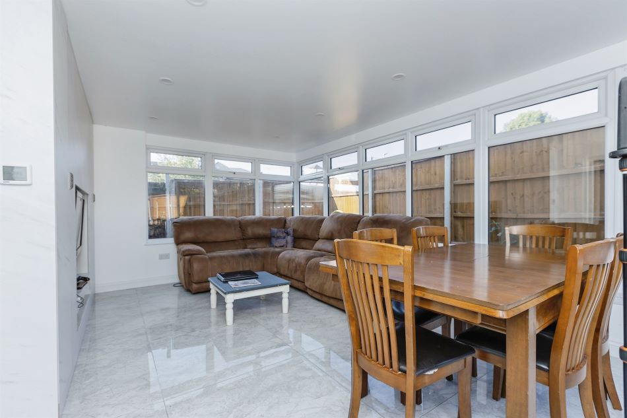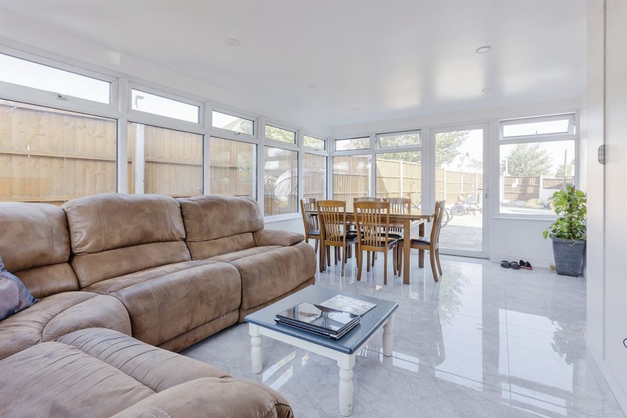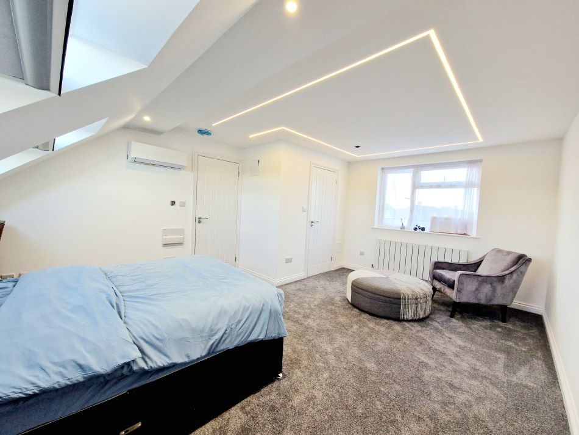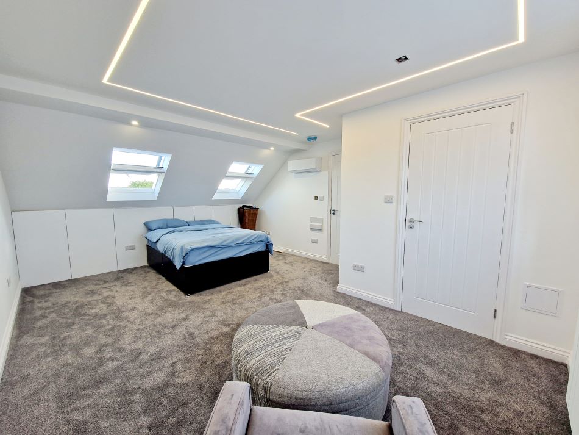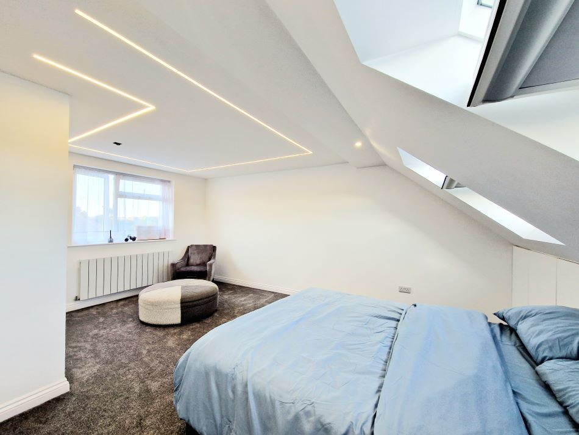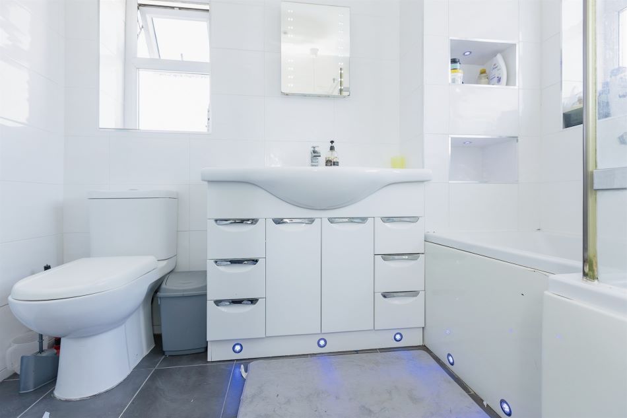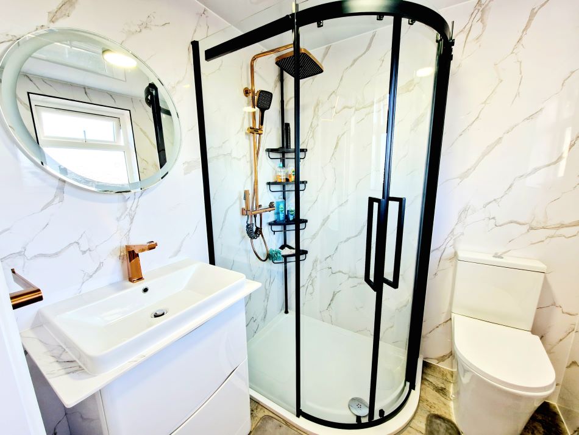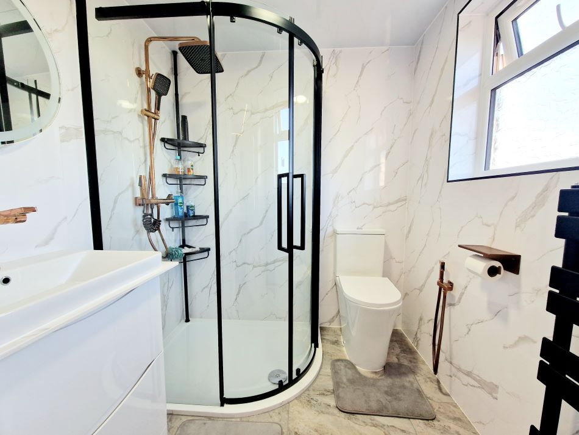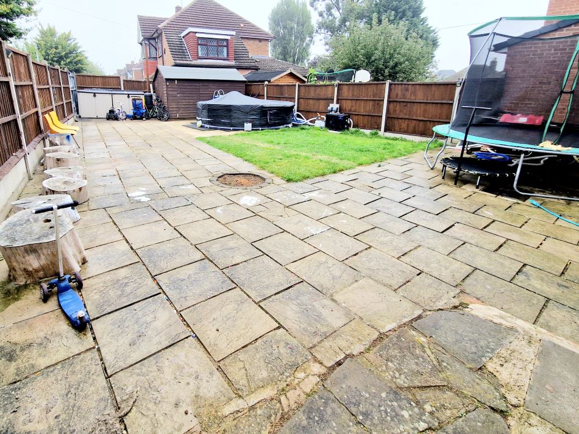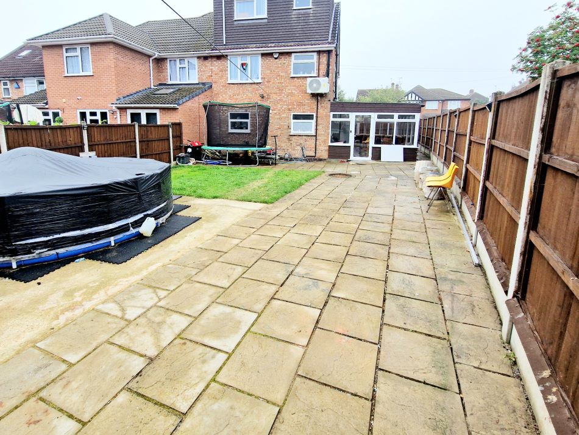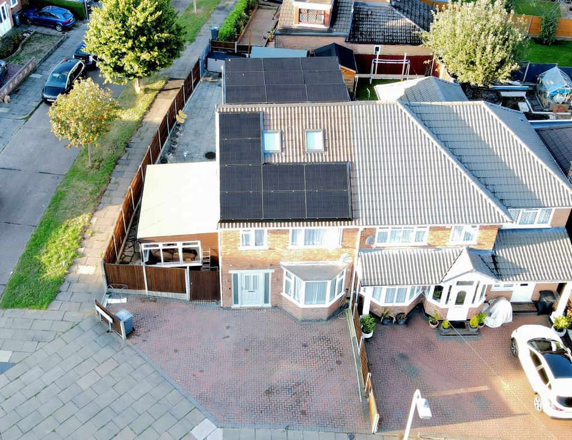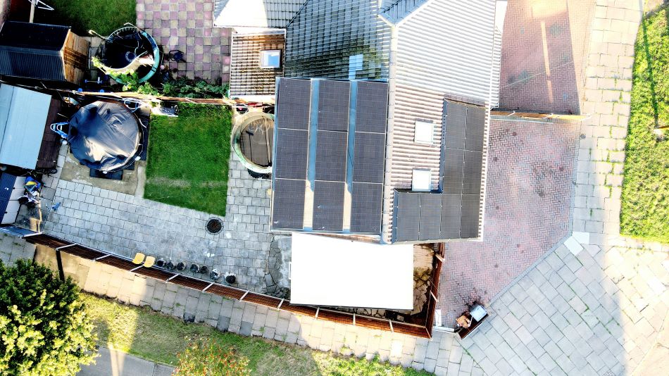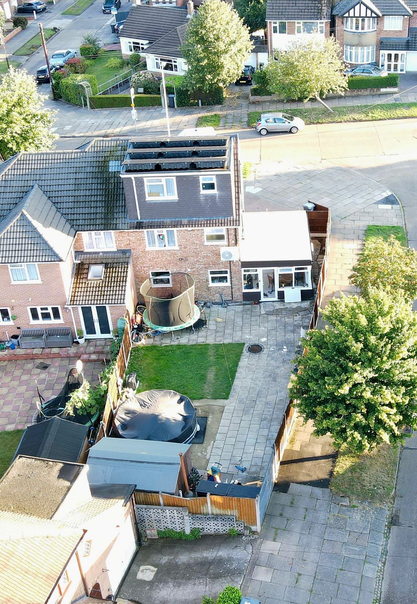Key features
Spacious 3 Bed Semi-detached Home
Sought After Area
Lounge
Dining Room
Kitchen
Utility Room
2 Bathrooms
New Double glazing
New Rewiring
New Plumbing
Solar Panels
Driveway to front for 3 Cars
Description:
A Three Bedroom Semi-Detached Corner Plot- An ideal Family Home situated in the popular Evington area of Leicester LE5. Conveniently placed for good access to popular schooling with outstanding schools within walking distance.
The local schools include Krishna Avanti Primary School, The City of Leicester College, Whitehall Primary School, Ash Field Academy with many more just a short distance away. The area is well placed for access to the City Centre and A47 with regular bus routes to and from the City Centre.
The property is also well placed for access to local shops and mini supermarkets along both Downing Drive and Evington Village. Within Evington Village an array of local amenities are available such as a Post Office, Library, Public Houses, Shopping, a Parish Church, Places of Worship and The Leicestershire Golf Club.
Evington Park is ideal for various sporting activities with spacious land for outdoor activities such as cricket and football. There are also many recreational facilities with a tennis court, bowling green and public exercise machines. The General Hospital, Leicester Royal Infirmary and The University of Leicester are also easily accessible.
The accommodation itself has recently been fully renovated and comprises of an Entrance Hall, Lounge, Kitchen, Conservatory/Dining Room, Ground Floor WC, Three Bedrooms with air conditioning and two Bathrooms. Beautifully presented throughout with modern features.
Must be viewed to appreciate the size and location.
Entry to the Home:
Through the front door into the hallway, with staircase rising to the 1st floor, understair storage and tiled with underfloor heating.
Lounge
This grand spacious Lounge has a bay window to the front elevation with wooden laminate floor, downlights, wet underfloor heating, glazed sliding doors that lead through into the kitchen.
Conservatory/ Dining room
This light and spacious room has windows all around and a double-glazed door leading to the rear garden, porcelain tiled floor with wet underfloor heating.
Kitchen
This open plan kitchen benefits from a range of base and wall units with work surfaces, 5 ring gas hob with extractor above, inset oven with microwave, Tiled floor with wet underfloor heating, window and doors leading into the conservatory.
1st Floor Landing
The staircase rises to the first-floor landing with airing cupboard, Utility area and staircase to second floor.
Bedroom 1
Window to the front, with a range of fitted wardrobes, air conditioning, carpeted floor and wall hung radiator.
Bedroom 2
Window to the rear, with a range of fitted wardrobes, air conditioning, carpeted floor and wall hung radiator.
Family Bathroom
Three-piece suite with L style bath with overhead shower and enclosed screen, built in vanity unit with wash hand basin with mixer tap, fully tiled, Spotlights and window to the rear and side.
Utility
The utility has plumbing for washing machine and dryer, ironing facilities with a Worcester Bosch system boiler and wiring for solar panel.
Second floor
Bedroom 3
Specious bedroom with windows to the front and rear, wet underfloor heating, air conditioning, carpeted floor and storage.
En-suite:
Comprising of a shower, wc and vanity basin unit, with a window to the rear.
Tiled flooring with wet underfloor heating.
Rear Garden
Low maintenance south facing rear garden with paving and fences to boundary, above ground heated pool, double gate to side which could also provide off road parking.
Front Driveway
The driveway to the front provides off road parking for up to 3 cars.
EPC rating: C.
Council Tax Band: B
Tenure: Freehold
A+
A
B
C
D
E
F
G
H

















